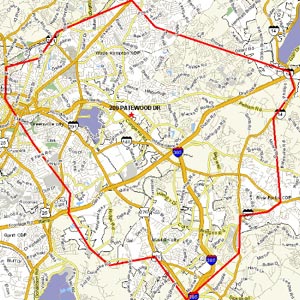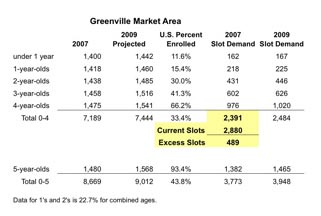
Vol. VIII, No. 3, July-September 2009
- From the Editor
- Healthy Environments Start at the Front Door
- Our First Feasibility Study for a Green Child Care Center, Part 1
- Vicki Stoecklin Is Featured in Two Magazines
- Check Out Resource on School Garden Wizard
- Former WHLLG Employee Designs Children's Garden in Indonesia
- Institute on Creating Sustainable Environments 2009
- Focus on Acoustics: Ceiling Treatments
- When Learning Comes Naturally to Debut Friday, Sept. 25
- Institute on Creating Sustainable Environments Hits the Road
- Great Resource on Sensory Integration Issues with Young Children
- Time Is Ticking
- BellaBoo's Opened September 15th
- Recent Training
- Recent Projects
Our First Feasibility Study for a Green Child Care Center, Part 1
“Green” is the latest trend in building projects – but just how feasible is it to create something like an environmentally friendly child care center. Follow the White Hutchinson Leisure & Learning Group’s journey in just such a project in Part 1 of a two-part article.
 The White Hutchinson Leisure & Learning Group team just completed the market feasibility study, schematic designs, cost estimation and financial feasibility study for our first “green” child care center. Although the center will not be LEED-certified, our team made conscious decisions to create a green child care center that is healthy for children, staff, parents and the planet. This article and the one to follow in our next newsletter will explain the process involved in deciding whether a green childcare center is feasible for your community.
The White Hutchinson Leisure & Learning Group team just completed the market feasibility study, schematic designs, cost estimation and financial feasibility study for our first “green” child care center. Although the center will not be LEED-certified, our team made conscious decisions to create a green child care center that is healthy for children, staff, parents and the planet. This article and the one to follow in our next newsletter will explain the process involved in deciding whether a green childcare center is feasible for your community.
The feasibility study lays the foundation for everything that follows in the design and management of a childcare center – yet it is one of the most misunderstood aspects of developing this type of project. Without a solid feasibility study, omissions are made in the early stages that will permanently jeopardize a project’s success, perhaps even doom it to failure. A good feasibility study is more than just a set of financial numbers. Done properly, it becomes the market-driven strategic plan that is the road map for the project’s development. A well-executed study doesn’t just answer the question, “Is this green child care center feasible? It also determines what about the project will be most feasible, including identifying the target market, the numbers and age distribution of children to be served, as well as determining a design that will result in the project’s success.
The first step of a feasibility study is to define and examine the market area to evaluate both direct and indirect competition and determine the characteristics of the resident population. True market areas usually end up being ameba-shaped and often extend further in one direction than the other, depending on factors such as physical and psychological barriers. If the market areas are not accurately defined, all analysis and decisions that follow will be flawed.
Once the primary market is determined, competition within and near those areas must be researched and evaluated. Both demographics and socioeconomic/lifestyle (SEL) must be analyzed. Just looking at demographics alone rarely results in a clear picture of the potential market size. SELs cross-match demographic variables with values, behaviors and lifestyles and help you to determine who your center will serve.
 The next step is to work out the right size of the childcare center in terms of number of slots, classrooms and teacher/child ratios. This boils down to determining the number of children needed in each classroom to break even financially and provide high quality teacher-child interaction so the center can maximize its financial return.
The next step is to work out the right size of the childcare center in terms of number of slots, classrooms and teacher/child ratios. This boils down to determining the number of children needed in each classroom to break even financially and provide high quality teacher-child interaction so the center can maximize its financial return.
Then it’s time for the preliminary plan. This is an important step many new owners skip, which gets them into serious trouble with both their investors and bankers. Without a preliminary floor plan and some specifications, there is no way to get an accurate cost estimate for the childcare project. Rules of thumb rarely apply to child care design because of factors unique to this type of building. So go the extra mile and have a local contractor price your schematic floor plan for you. A preliminary plan is also needed for furniture, fixture and equipment (FF&E) cost estimates. Without a preliminary plan, the child care center can be fully designed and bid before the owner realizes the construction cost will exceed the budget or that he or she cannot get a large enough loan from the bank.
In our next issue, Part 2 of Feasibility for a Green Child Care Project will discuss other aspects of determining a project’s costs and the pro forma financial projections.
Vol. VIII, No. 3, July-September 2009
- From the Editor
- Healthy Environments Start at the Front Door
- Our First Feasibility Study for a Green Child Care Center, Part 1
- Vicki Stoecklin Is Featured in Two Magazines
- Check Out Resource on School Garden Wizard
- Former WHLLG Employee Designs Children's Garden in Indonesia
- Institute on Creating Sustainable Environments 2009
- Focus on Acoustics: Ceiling Treatments
- When Learning Comes Naturally to Debut Friday, Sept. 25
- Institute on Creating Sustainable Environments Hits the Road
- Great Resource on Sensory Integration Issues with Young Children
- Time Is Ticking
- BellaBoo's Opened September 15th
- Recent Training
- Recent Projects

